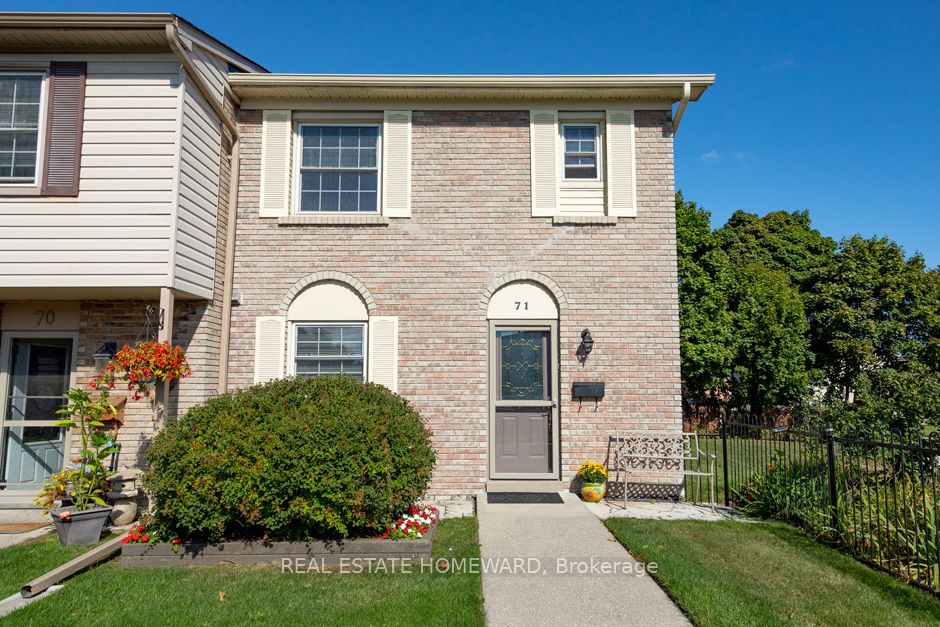$690,000
- Tax: $3,573.8 (2024)
- Maintenance:$1,085
- Community:West Shore
- City:Pickering
- Type:Condominium
- Style:Condo Townhouse (2-Storey)
- Beds:3
- Bath:2
- Size:1000-1199 Sq Ft
- Basement:Finished
- Garage:Underground
- Age:31-50 Years Old
Features:
- InteriorFireplace
- ExteriorBrick
- HeatingForced Air, Gas
- Sewer/Water SystemsWater Included
- AmenitiesBbqs Allowed, Visitor Parking
- Lot FeaturesFenced Yard, School
- Extra FeaturesCable Included, Common Elements Included
Listing Contracted With: REAL ESTATE HOMEWARD
Description
Discover tranquility at 580 Eyer Drive! This sunlit 3 bdrm end unit townhouse boasts a newly renovated kitchen, gas fireplace, and hardwood floors. Enjoy an expansive enclosed patio backing onto the lush tree line. Finished basement with underground parking access. Steps to schools, parks, 401 & GO Train. Perfectly nestled in a serene complex.
Want to learn more about 71-580 Eyer Dr (Whites/Oklahoma)?

Nell Bradshaw and Natasha Varjacic Sales Representative & Broker
Real Estate Homeward Brokerage
Your Mother/Daughter Team
- (416) 833-2580
- (416) 469-2090
- (416) 519-9563
Rooms
Living
Level: Ground
Dimensions: 3.47m x
5.53m
Features:
Hardwood Floor, W/O To Patio, B/I Shelves
Dining
Level: Ground
Dimensions: 2.57m x
2.67m
Features:
Hardwood Floor, Combined W/Living
Kitchen
Level: Ground
Dimensions: 2.67m x
3.03m
Features:
Hardwood Floor, Renovated
Prim Bdrm
Level: 2nd
Dimensions: 2.88m x
4.66m
Features:
His/Hers Closets, Large Window, Laminate
2nd Br
Level: 2nd
Dimensions: 2.9m x
3.83m
Features:
Closet, Laminate
3rd Br
Level: 2nd
Dimensions: 2.55m x
2.77m
Features:
Closet, Laminate
Rec
Level: Bsmt
Dimensions: 5.37m x
6.9m
Features:
L-Shaped Room
Laundry
Level: Bsmt
Dimensions: 2.04m x
3.19m
Features:
Access To Garage
Real Estate Websites by Web4Realty
https://web4realty.com/


