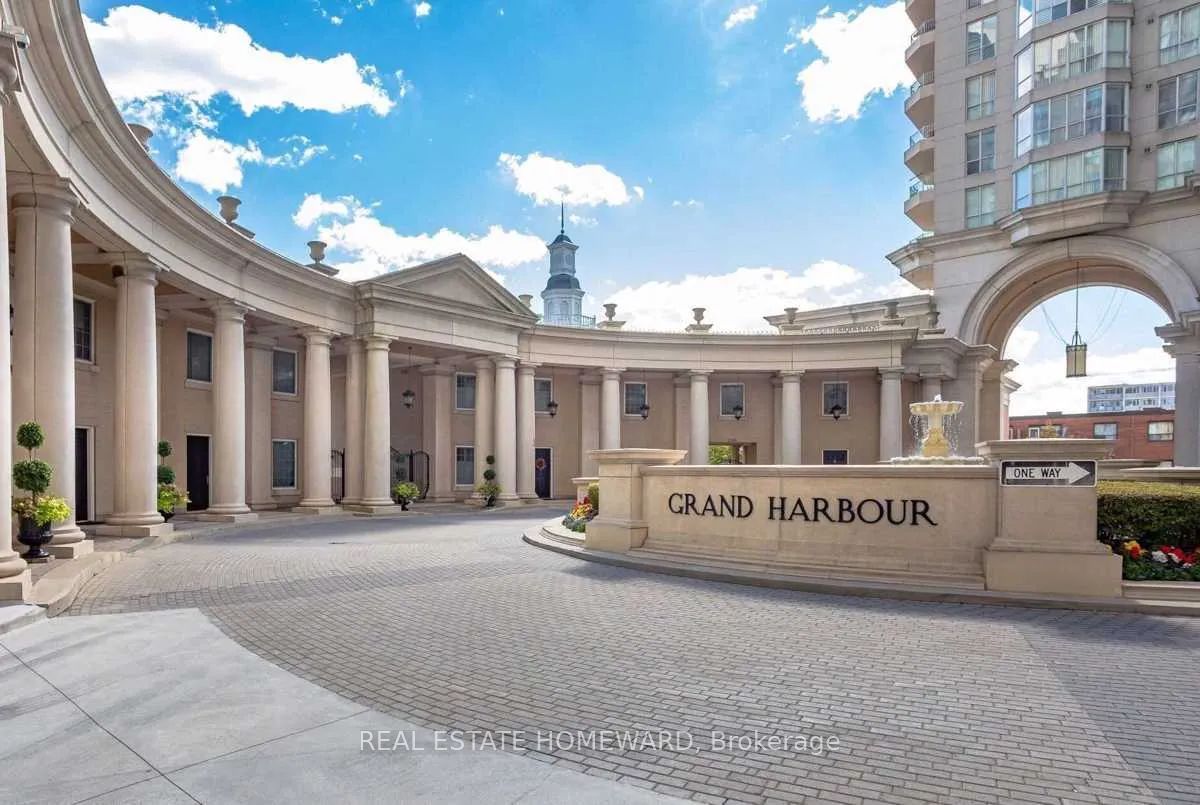
707-2285 Lake Shore Blvd W (West of Parklawn)
Price: $1,049,000
Status: For Sale
MLS®#: W8375792
- Tax: $3,927.19 (2023)
- Maintenance:$1,574.4
- Community:Mimico
- City:Toronto
- Type:Condominium
- Style:Condo Apt (Apartment)
- Beds:2
- Bath:2
- Size:1200-1399 Sq Ft
- Garage:Underground
- Age:16-30 Years Old
Features:
- InteriorFireplace
- ExteriorConcrete
- HeatingHeating Included, Forced Air, Electric
- Sewer/Water SystemsWater Included
- AmenitiesBbqs Allowed, Concierge, Gym, Indoor Pool, Sauna, Visitor Parking
- Lot FeaturesClear View, Lake Access, Marina, Public Transit
- Extra FeaturesCable Included, Common Elements Included, Hydro Included
Listing Contracted With: REAL ESTATE HOMEWARD
Description
Rare Corner Suite At The Grand Harbour - Stunning 2 Bed 2 Bath Suite Features Breathtaking Views Of The Lake. Natural Light Morning To Night! Enjoy Spa Like Living, Miles Of Lake Trails, Shops & Restaurants. Resort Style Amenities. All Inclusive Condo Fees, Including Cable & Internet* Oversized Locker!! Indoor Saltwater Pool, Deck/Garden, New Gym + More. Minutes To Downtown! A Must See.
Highlights
S/S Kenmore Fridge, S/S Kenmore Range, S/S Samsung Dishwasher, S/S Kenmore Microwave, Window Coverings, Samsung Washer, Samsung Dryer
Want to learn more about 707-2285 Lake Shore Blvd W (West of Parklawn)?

Nell Bradshaw and Natasha Varjacic Sales Representative & Broker
Real Estate Homeward Brokerage
Your Mother/Daughter Team
- (416) 833-2580
- (416) 469-2090
- (416) 519-9563
Rooms
Real Estate Websites by Web4Realty
https://web4realty.com/

