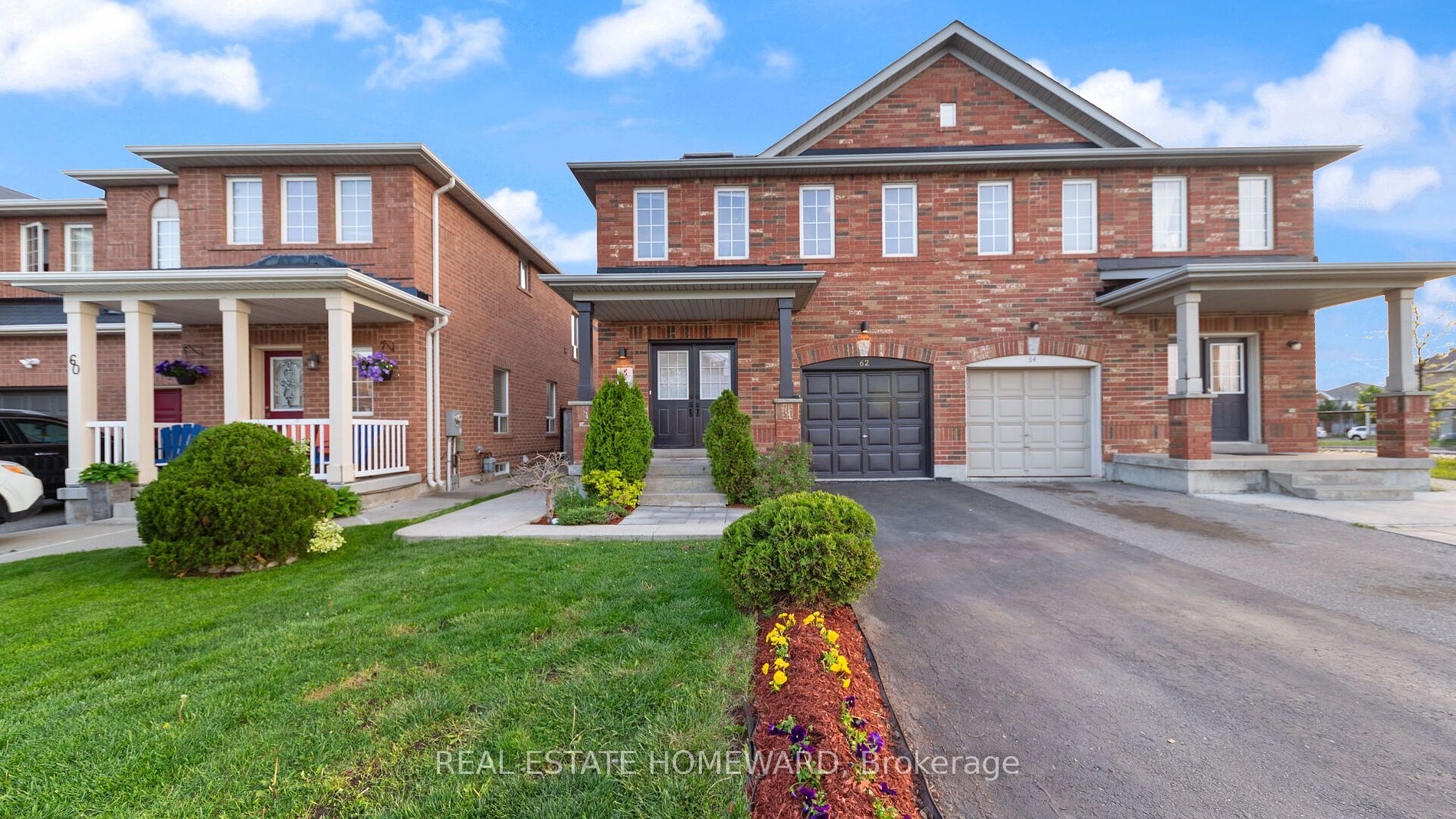
62 Flurry Circ (Williams Parkway/ Creditview)
Price: $1,029,900
Status: For Sale
MLS®#: W8359142
- Tax: $4,915.94 (2023)
- Community:Credit Valley
- City:Brampton
- Type:Residential
- Style:Semi-Detached (2-Storey)
- Beds:4+1
- Bath:4
- Size:1500-2000 Sq Ft
- Basement:Finished
- Garage:Attached (1 Space)
- Age:6-15 Years Old
Features:
- ExteriorBrick
- HeatingForced Air, Gas
- Sewer/Water SystemsSewers, Municipal
Listing Contracted With: REAL ESTATE HOMEWARD
Description
Welcome To 62 Flurry Circle. Situated On A Tree lined, end of a Cul de Sac like Circle. Beautifully Landscaped. Rare and Inviting Double Doors Welcomes You To A Bright And Cozy 4 Bedrooms, 3 Full Bathrooms, Plus A Powder Room On The Main Floor. Large kitchen and Breakfast Area Overlooking The Backyard. 9ft Main Floor. Over 7.5ft Basement. Updated Kitchen and Bathroom Quartz. Updated Floors. Separate Family and Living Area. Spacious Primary Bedroom With A Walk-in Closet As Well As A 2nd Closet and an Exquisite And Spa Like En-suite Bath. Lots Of Closets. Access To Garage From Main Floor. Finished Open Basement With A Full Bath and Living Area That Provides You With Endless Potential For An In-law suite, Theatre Room Or An Apartment. Basement Kitchen Rough-In By Builder. Close to Schools, Parks, Malls, Transit and More.
Want to learn more about 62 Flurry Circ (Williams Parkway/ Creditview)?

Nell Bradshaw and Natasha Varjacic Sales Representative & Broker
Real Estate Homeward Brokerage
Your Mother/Daughter Team
- (416) 833-2580
- (416) 469-2090
- (416) 519-9563
Rooms
Real Estate Websites by Web4Realty
https://web4realty.com/

