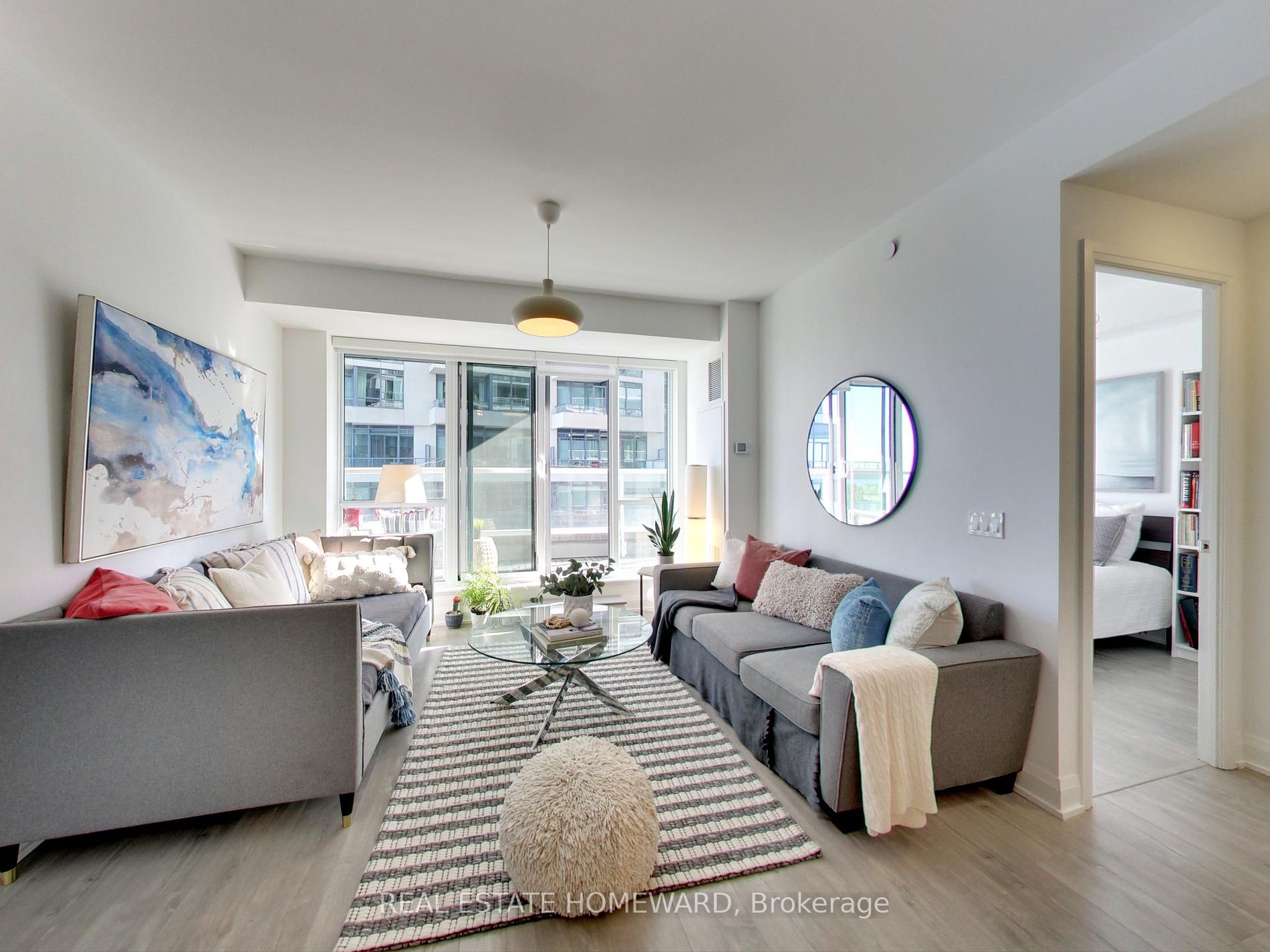
604-110 Marine Parade Dr (Marine Parade Dr & Silver Moon Dr)
Price: $799,999
Status: For Sale
MLS®#: W8377472
- Tax: $3,238.09 (2023)
- Maintenance:$744.88
- Community:Mimico
- City:Toronto
- Type:Condominium
- Style:Condo Apt (Apartment)
- Beds:2
- Bath:2
- Size:800-899 Sq Ft
- Garage:Underground
- Age:6-10 Years Old
Features:
- ExteriorBrick, Metal/Side
- HeatingHeating Included, Forced Air, Gas
- Sewer/Water SystemsWater Included
- AmenitiesConcierge, Guest Suites, Gym, Indoor Pool, Party/Meeting Room, Visitor Parking
- Extra FeaturesPrivate Elevator, Common Elements Included
Listing Contracted With: REAL ESTATE HOMEWARD
Description
Directly across from the Lake & gorgeous parks, walking path, cycling path of the Parks at Humber Bay! Well Designed Split Plan Design, Balcony runs along the entire width of the condo with THREE Walk-Outs to the Balcony! 1 in the Living Room, 1 in the Prime Bedroom, 1 in the 2nd Bedroom. Both Bedrooms have sizeable Walk-In Closets. The Prime Bedroom has its own Ensuite Bathroom, the 2nd Bedroom has Semi-Ensuite access to the 2nd Bathroom. Kitchen is very well laid out, with built in microwave and dishwasher to one side, full stove/oven with a built-in hood in the centre and a stainless steel fridge at the other end. .From the balcony, you have a great view of the Lake and Humber Bay Park. Below is a quiet, pedestrian only walking path and green space. Amenities include an indoor pool, hot tub, gym, concierge/security & convenient visitor parking. Easy access to the Gardiner, with the TTC Queen streetcar just steps away, and Mimico GO station nearby. Combined with the serenity of the walking paths, cycling lanes and quiet of Humber Bay Park, this is a wonderful oasis within Toronto.
Highlights
2 Lockers, side by side on Level B: # 88 & #89. Parking is adjacent to Elevator.
Want to learn more about 604-110 Marine Parade Dr (Marine Parade Dr & Silver Moon Dr)?

Nell Bradshaw and Natasha Varjacic Sales Representative & Broker
Real Estate Homeward Brokerage
Your Mother/Daughter Team
- (416) 833-2580
- (416) 469-2090
- (416) 519-9563
Rooms
Real Estate Websites by Web4Realty
https://web4realty.com/

