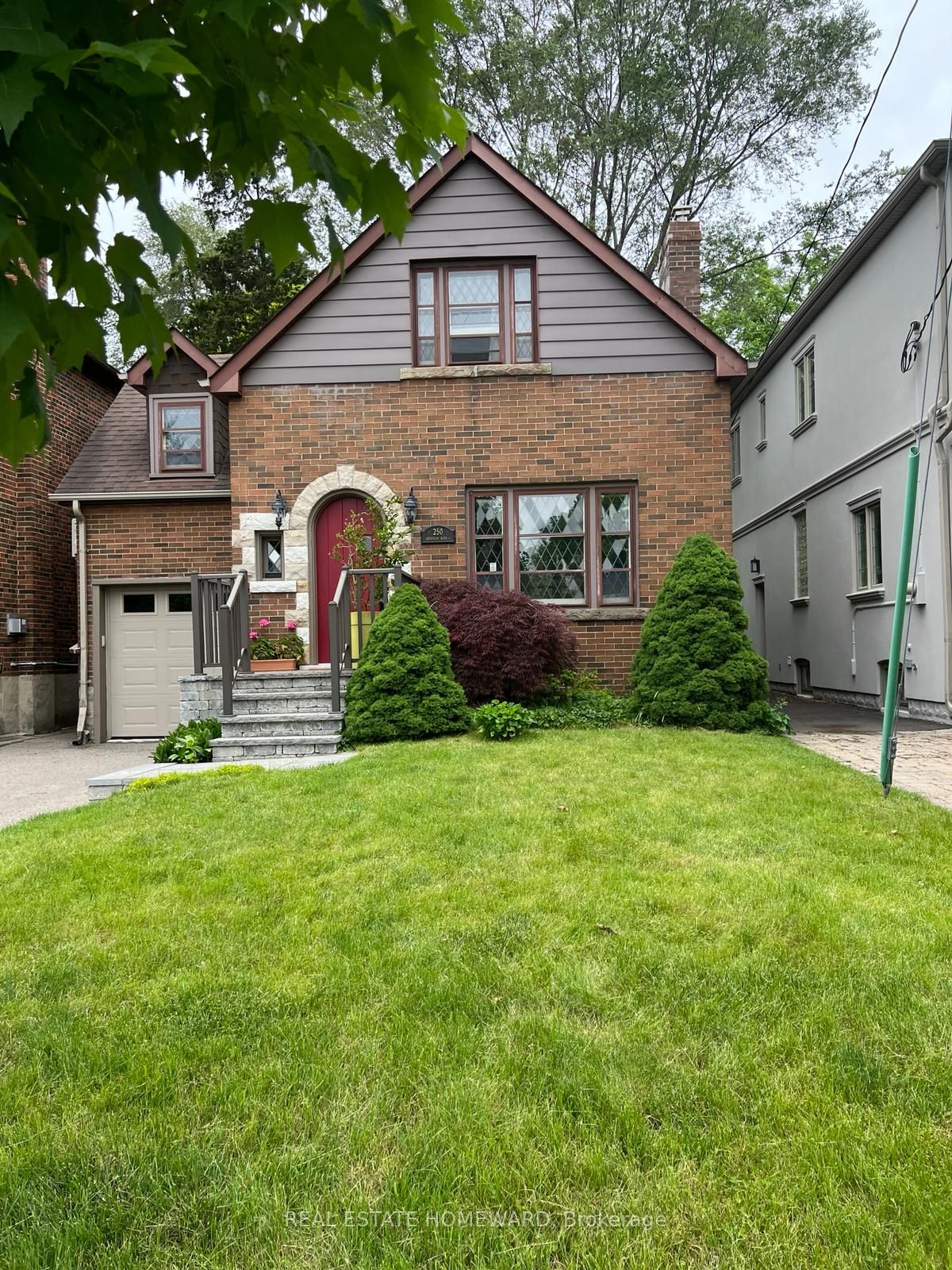
250 Grenview Blvd S (Bloor And Prince Edward)
Price: $1,898,000
Status: For Sale
MLS®#: W8397918
- Tax: $6,975.89 (2023)
- Community:Stonegate-Queensway
- City:Toronto
- Type:Residential
- Style:Detached (2-Storey)
- Beds:3
- Bath:2
- Size:1500-2000 Sq Ft
- Basement:Finished
- Garage:Attached (1 Space)
- Age:51-99 Years Old
Features:
- InteriorFireplace
- ExteriorBrick
- HeatingWater, Gas
- Sewer/Water SystemsSewers, Municipal
- Lot FeaturesFenced Yard, Library, Park, Public Transit, Rec Centre, School
Listing Contracted With: REAL ESTATE HOMEWARD
Description
Renovated Home In Prime Sunnylea! Features: 2nd Flr Bath With Deep Soaking Tub, And Marble Floor; A New Kitchen With Caeserstone Countertops, Marble Backsplash, Custom Cabinetry, S/S Appliances, And A Heated Floor; A Large, Private Fenced Yard. Bsmt Was Gutted And Reno'd With A New 3-Piece Bath, New Windows, New Flooring And New Laundry Room. Located In The Sunnylea Jr And Etobicoke School Of The Arts District. Steps To The Kingsway Shops And Ttc!
Highlights
Lg Fridge, Jennair Stove, Lg B/I Dishwasher (All S/S). Washer, Dryer, All Elf's, All Window Coverings & Blinds, 2 Ductless Air Conditioners, Garage Dr Opener & 1 Remote.
Want to learn more about 250 Grenview Blvd S (Bloor And Prince Edward)?

Nell Bradshaw and Natasha Varjacic Sales Representative & Broker
Real Estate Homeward Brokerage
Your Mother/Daughter Team
- (416) 833-2580
- (416) 469-2090
- (416) 519-9563
Rooms
Real Estate Websites by Web4Realty
https://web4realty.com/

